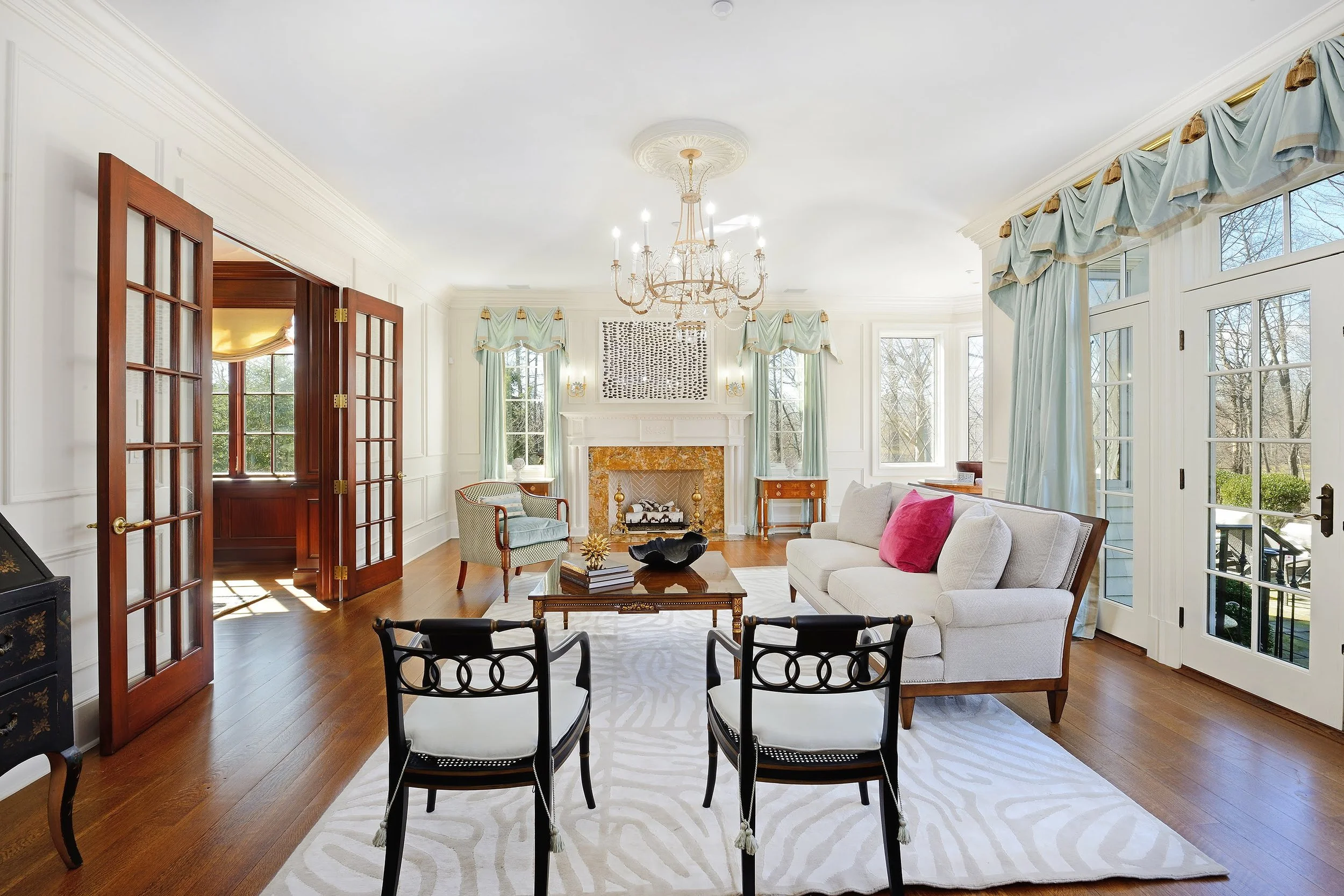1. CONCEPT & COMMUNICATION
- Develop the vision and direction with the mood board
- Collaborate with the client
- Establish the budget
At Susan Lin Design, our award-winning team creates sophisticated residential and commercial spaces. We tailor our process to meet each client's specific needs. Collaborating, informing, and guiding from the first conceptual meeting to the final unveiling, whether it’s a new build or a renovation, we listen and plan, revealing a space that is everything you envisioned.




